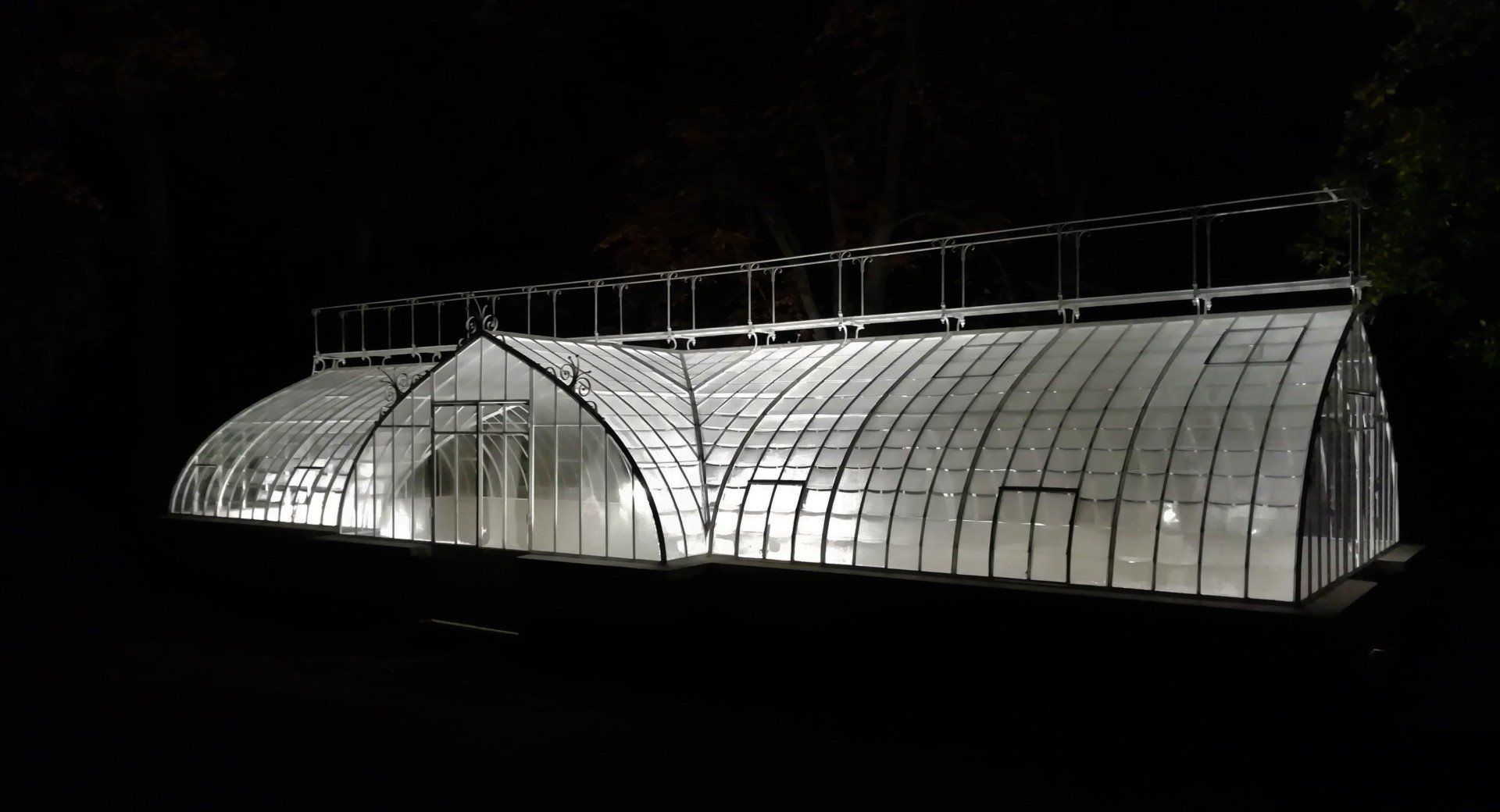
Title of the slide
Écrivez votre légende iciButton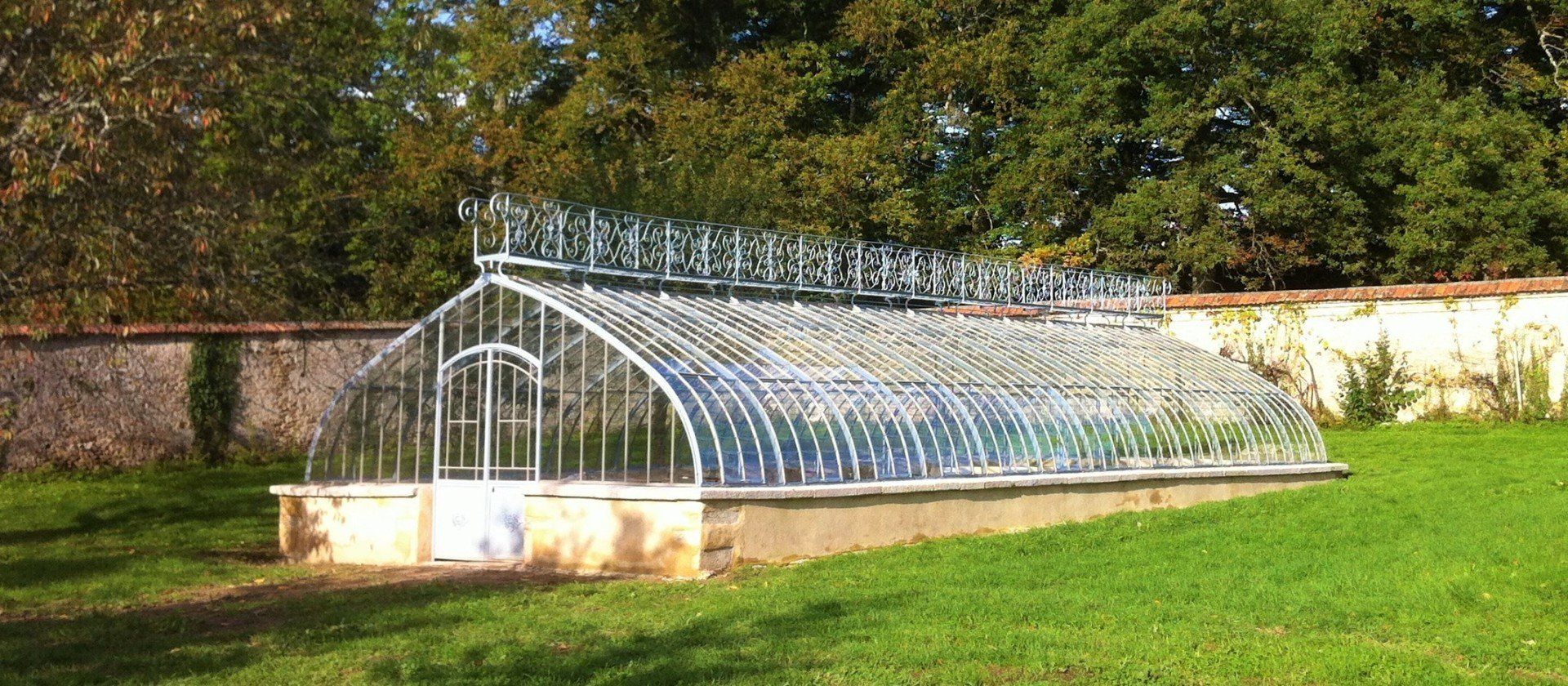
Title of the slide
Écrivez votre légende iciButton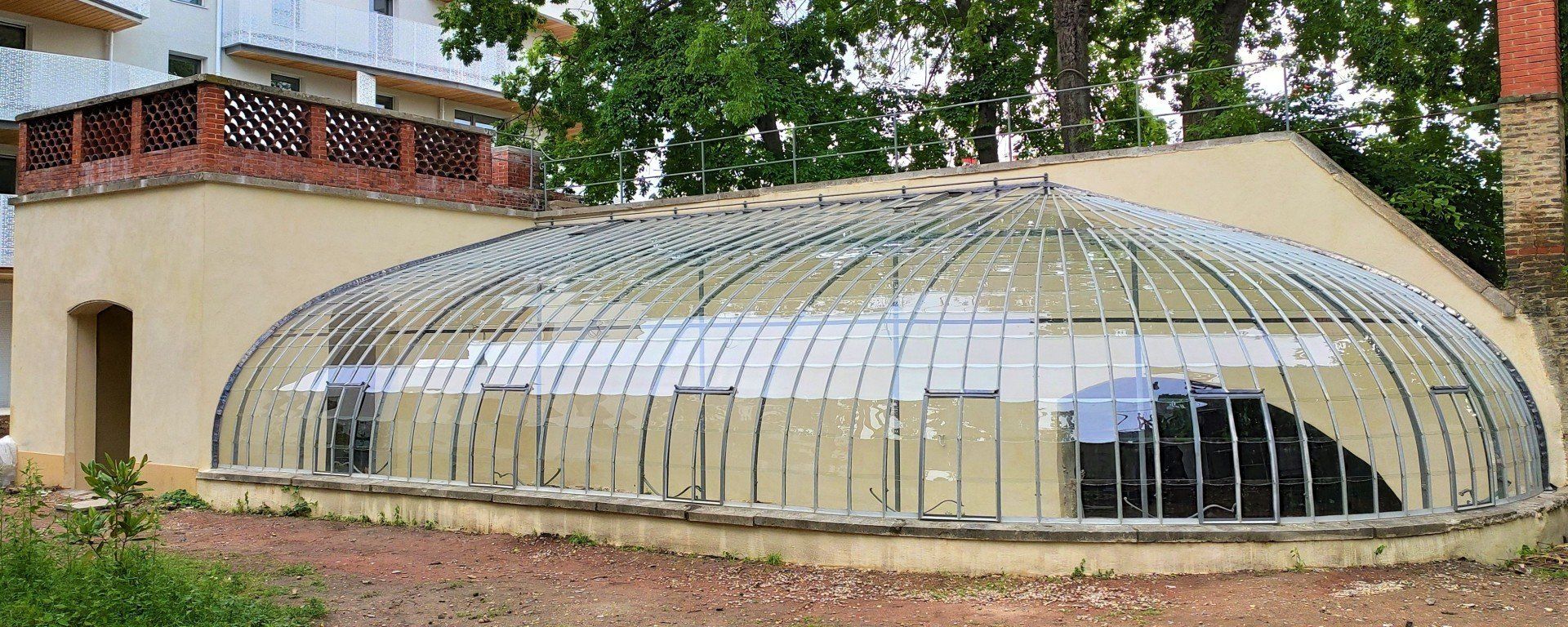
Title of the slide
Écrivez votre légende iciButton
Title of the slide
Écrivez votre légende iciButton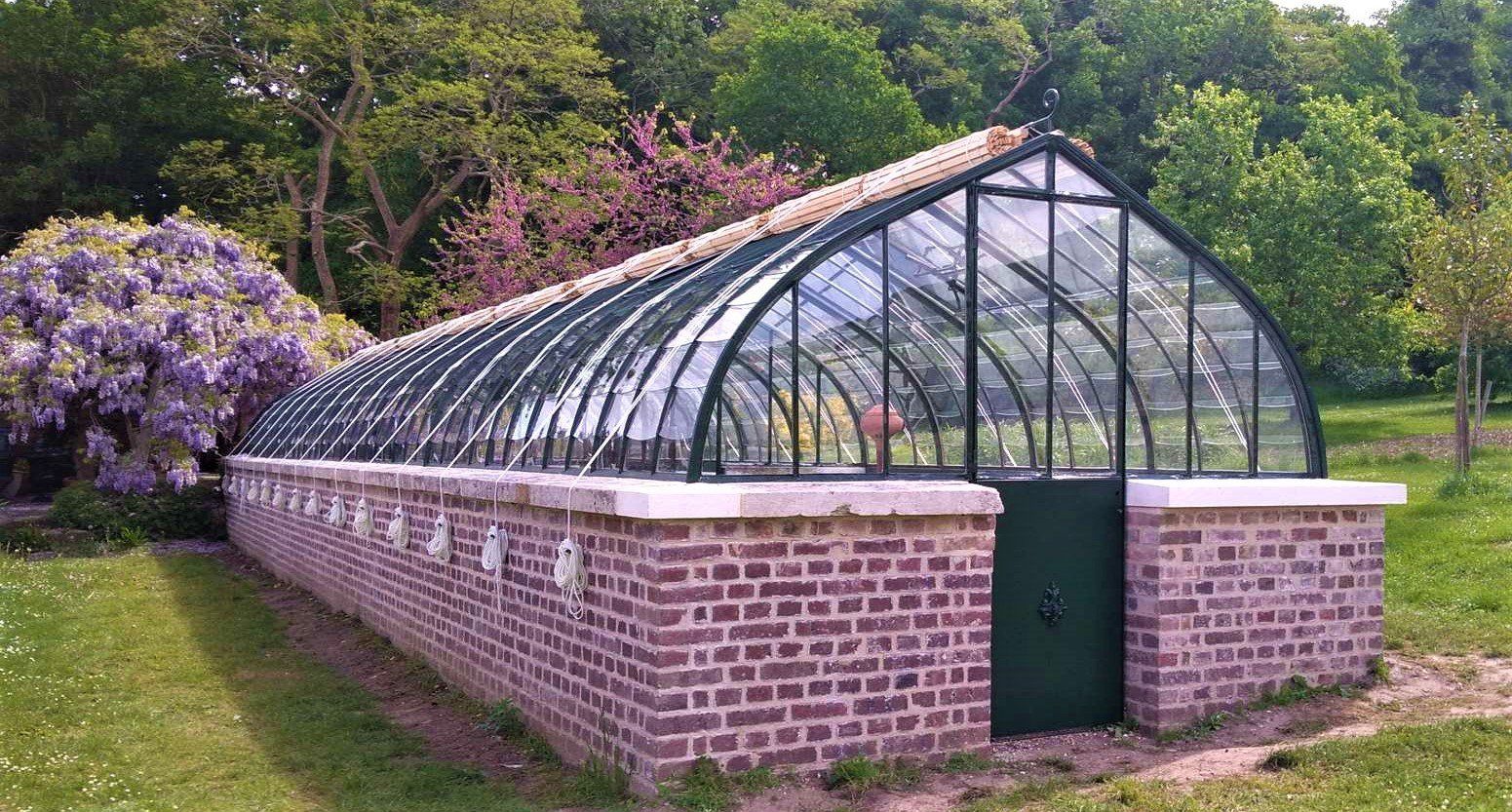
Title of the slide
Écrivez votre légende iciButton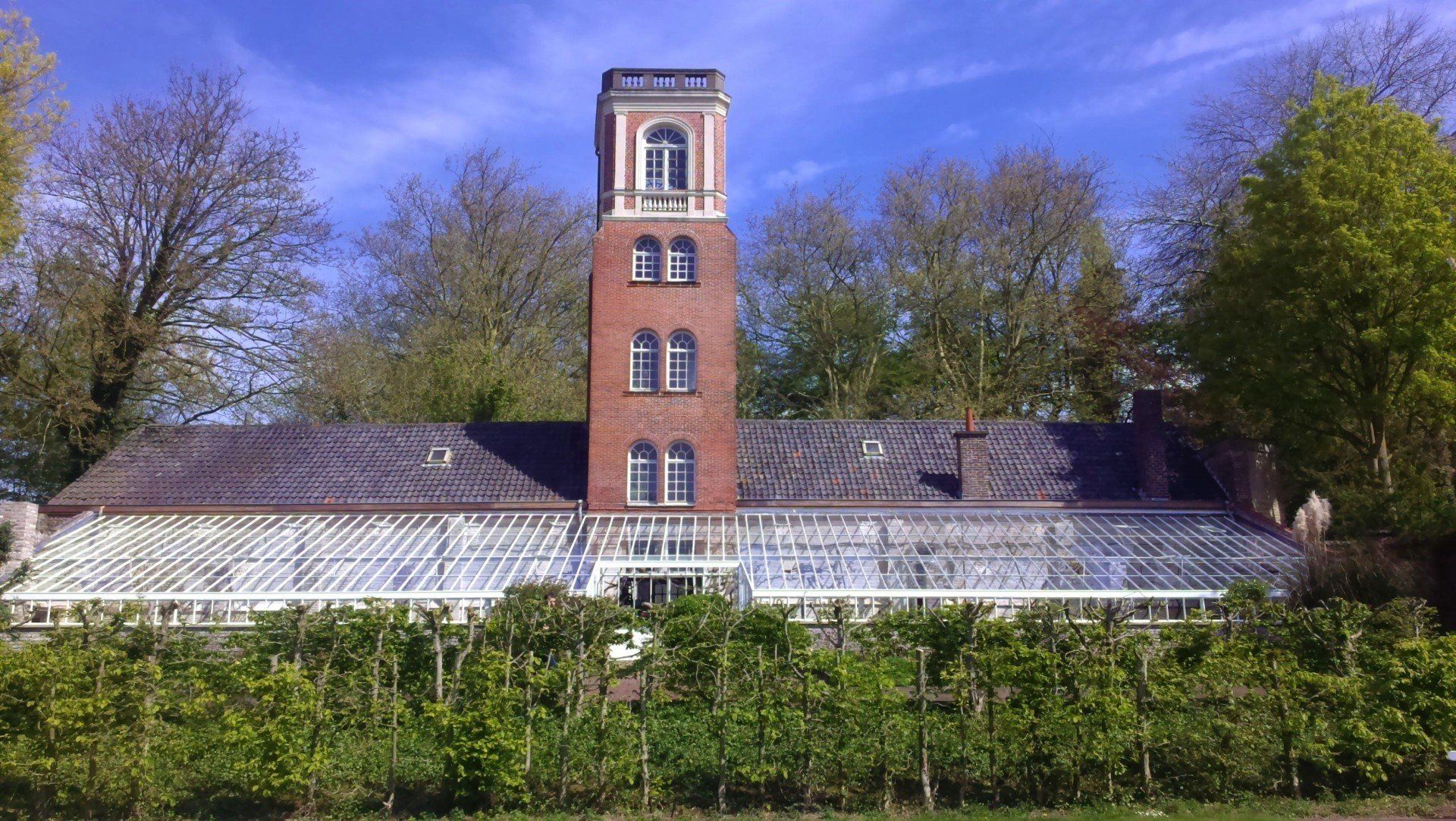
Title of the slide
Écrivez votre légende iciButton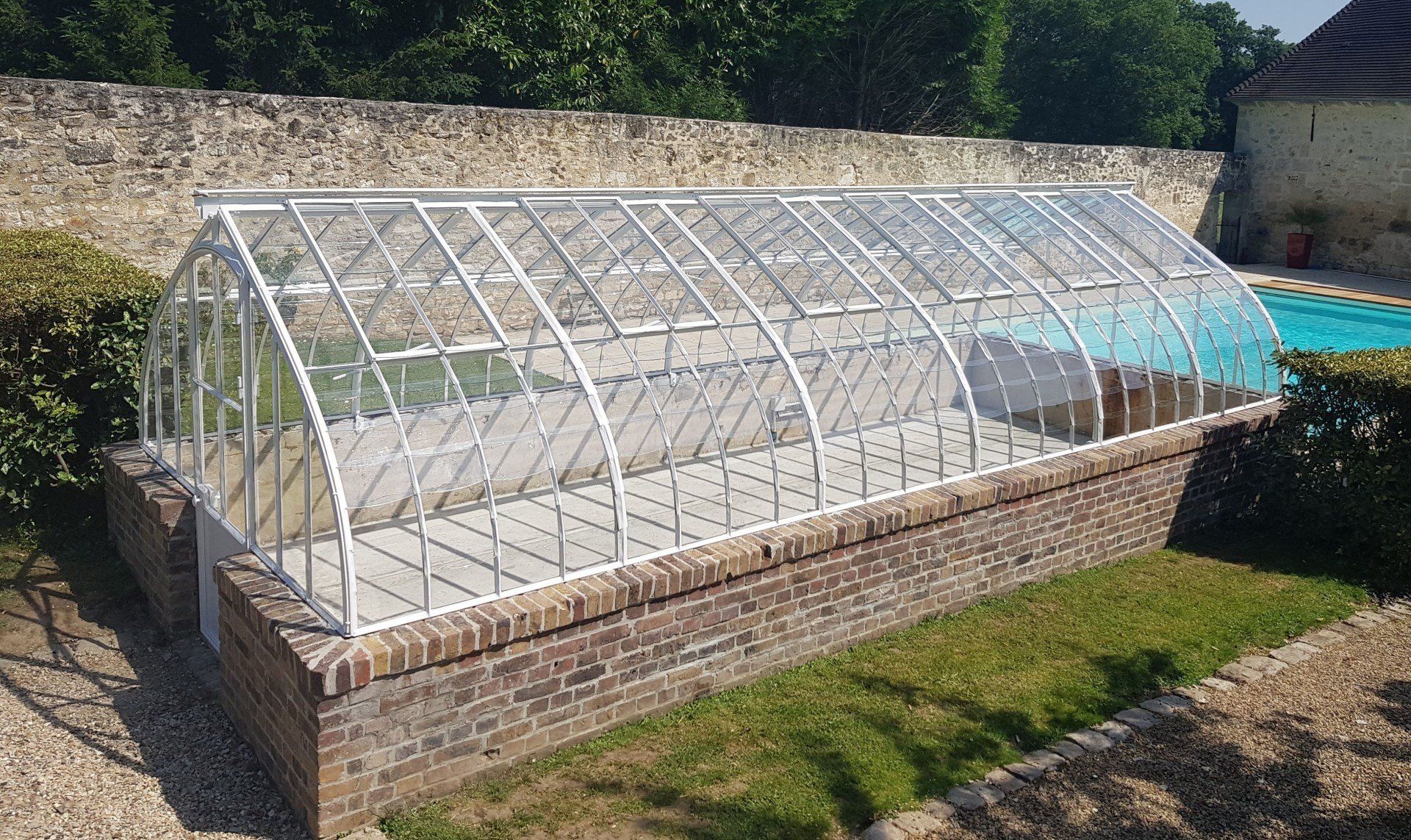
Title of the slide
Écrivez votre légende iciButton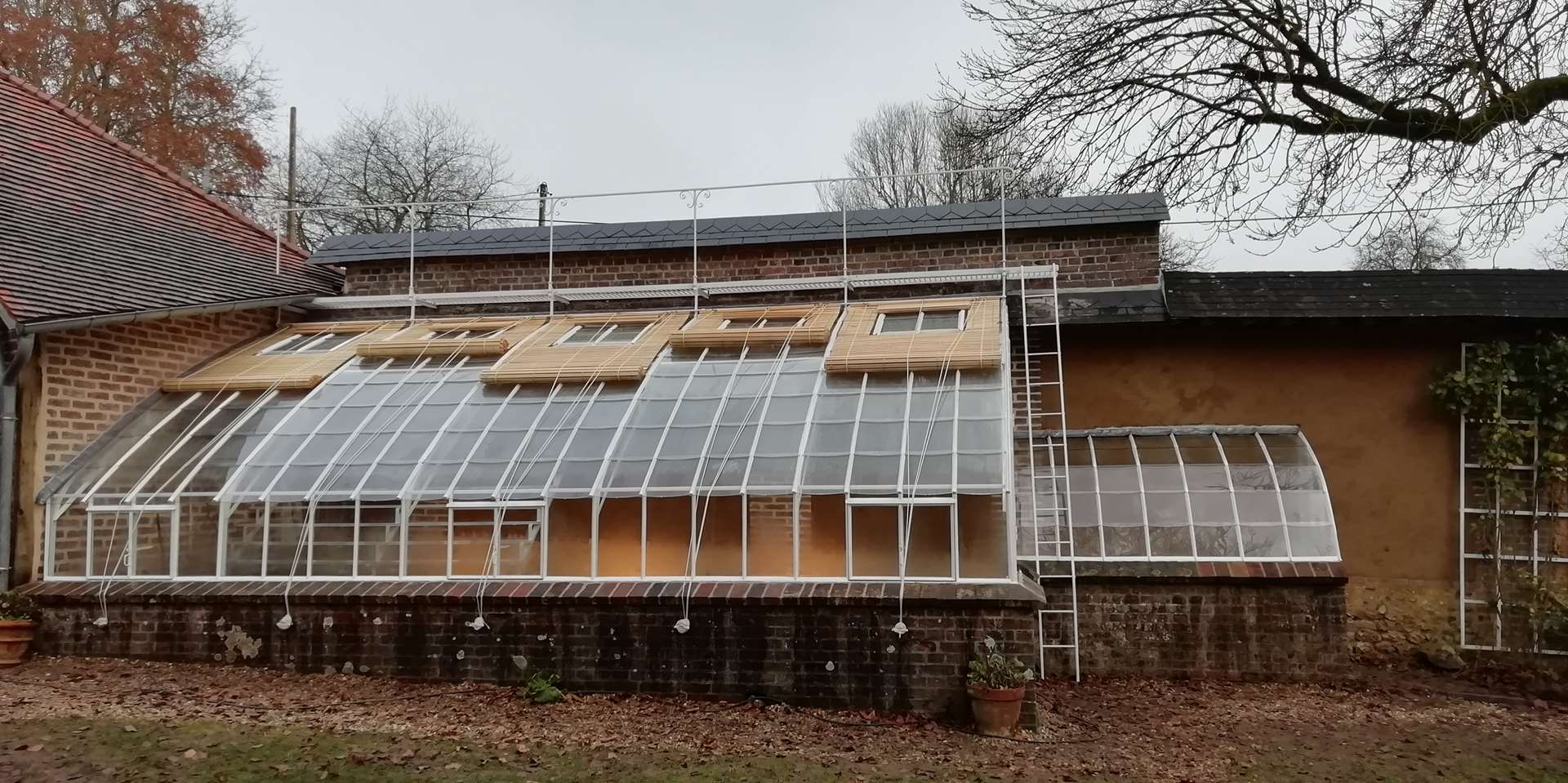
Title of the slide
Écrivez votre légende iciButton
Title of the slide
Écrivez votre légende iciButton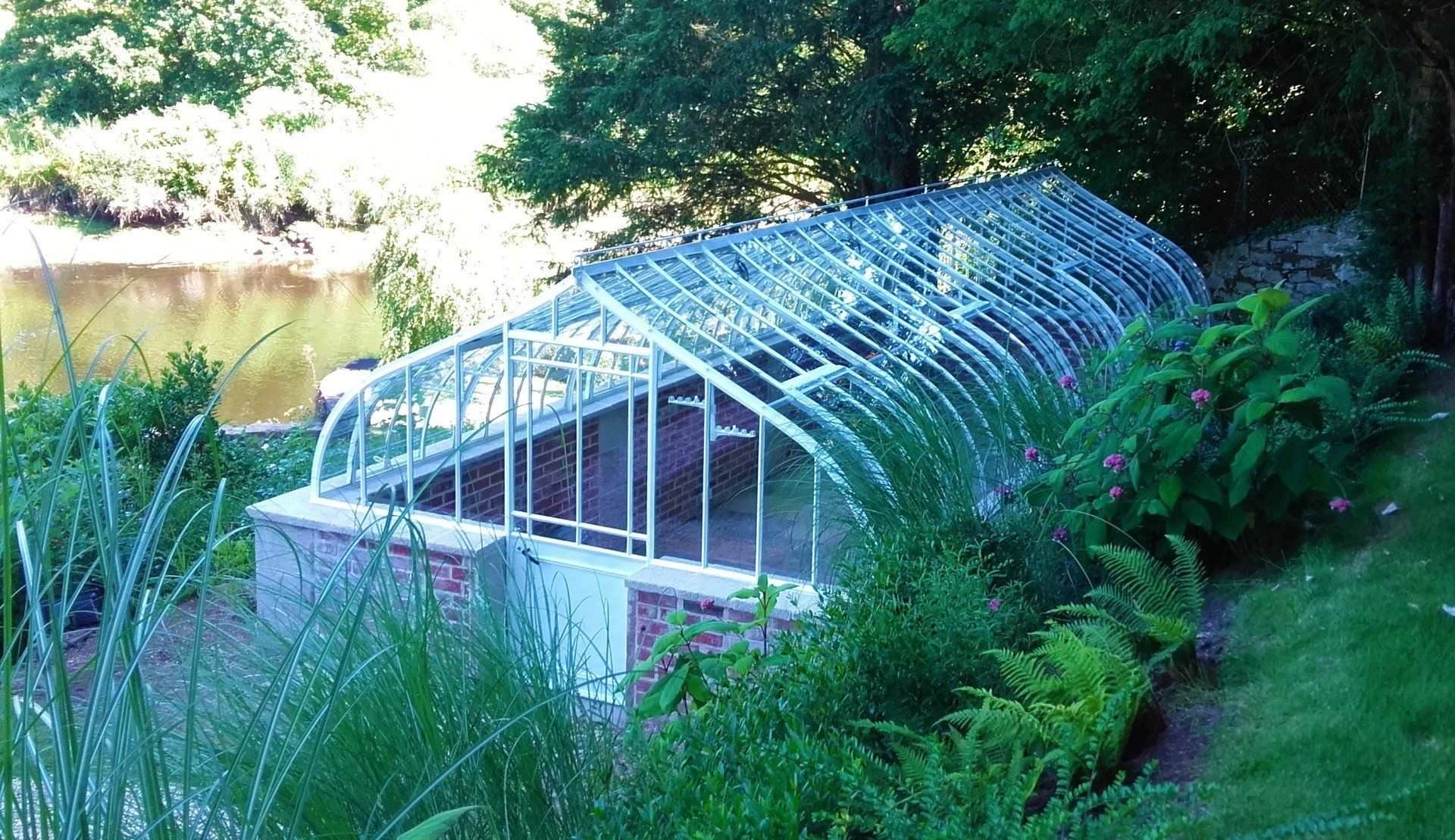
Title of the slide
Écrivez votre légende iciButton
Title of the slide
Écrivez votre légende iciButton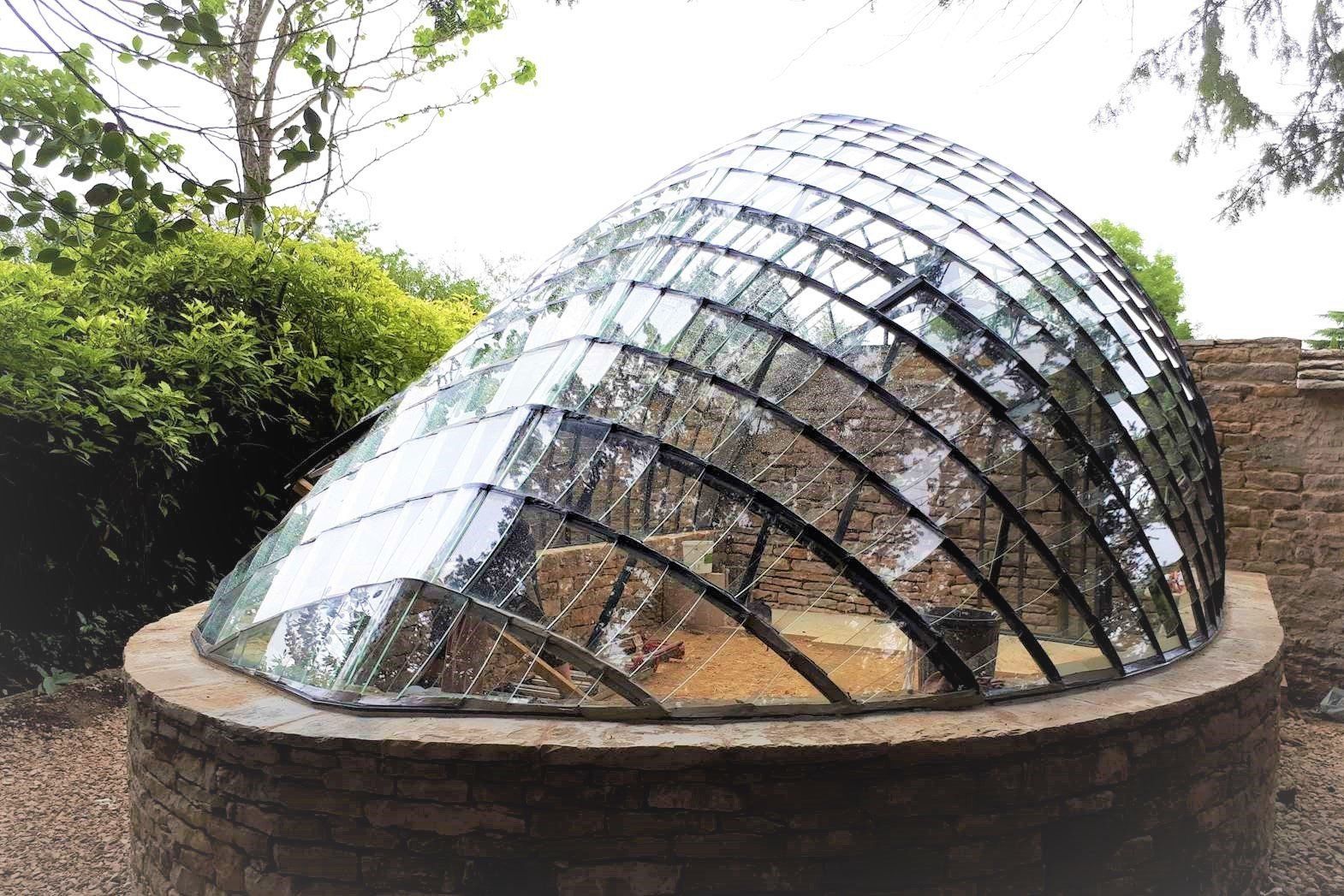
Title of the slide
Écrivez votre légende iciButton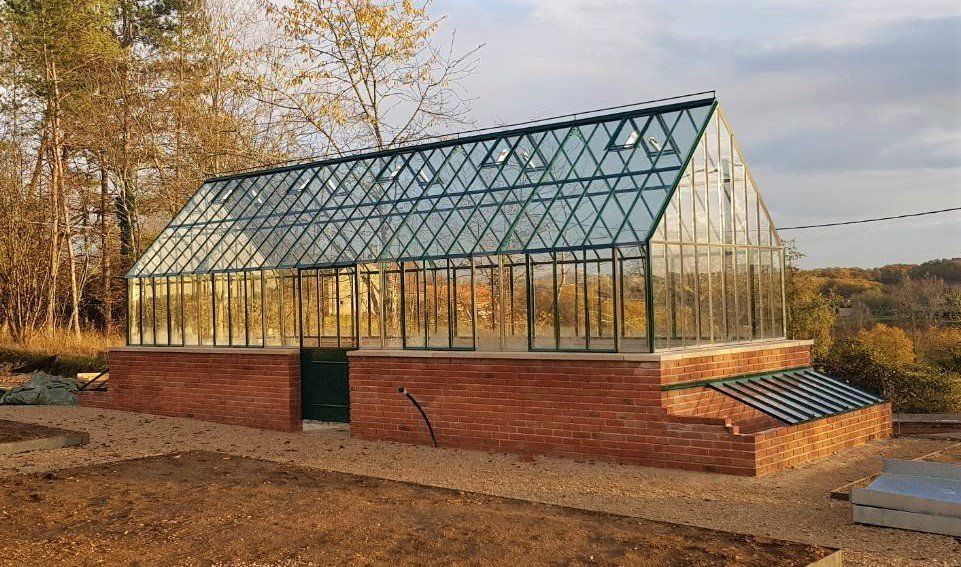
Title of the slide
Écrivez votre légende iciButton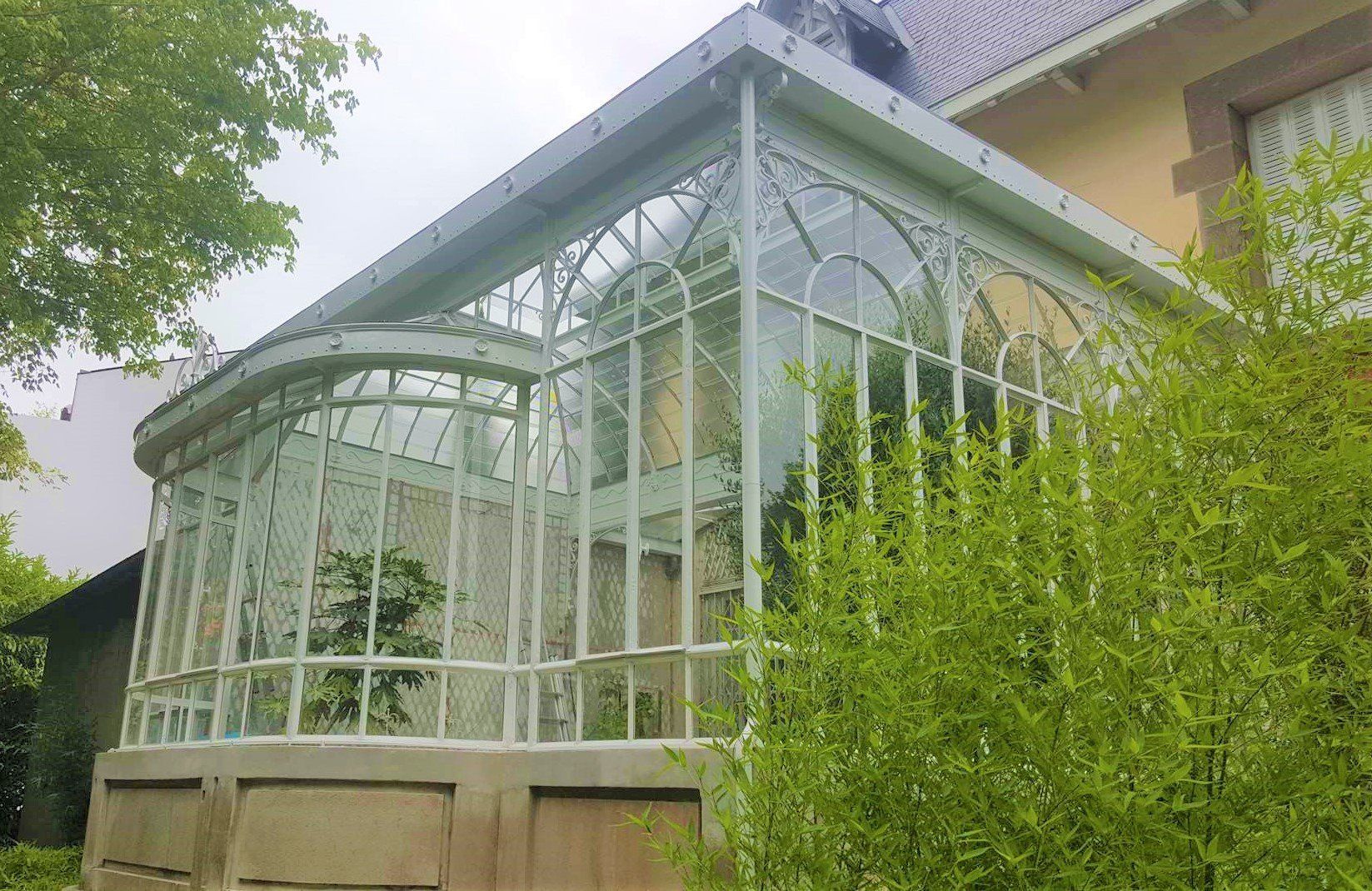
Title of the slide
Écrivez votre légende iciButton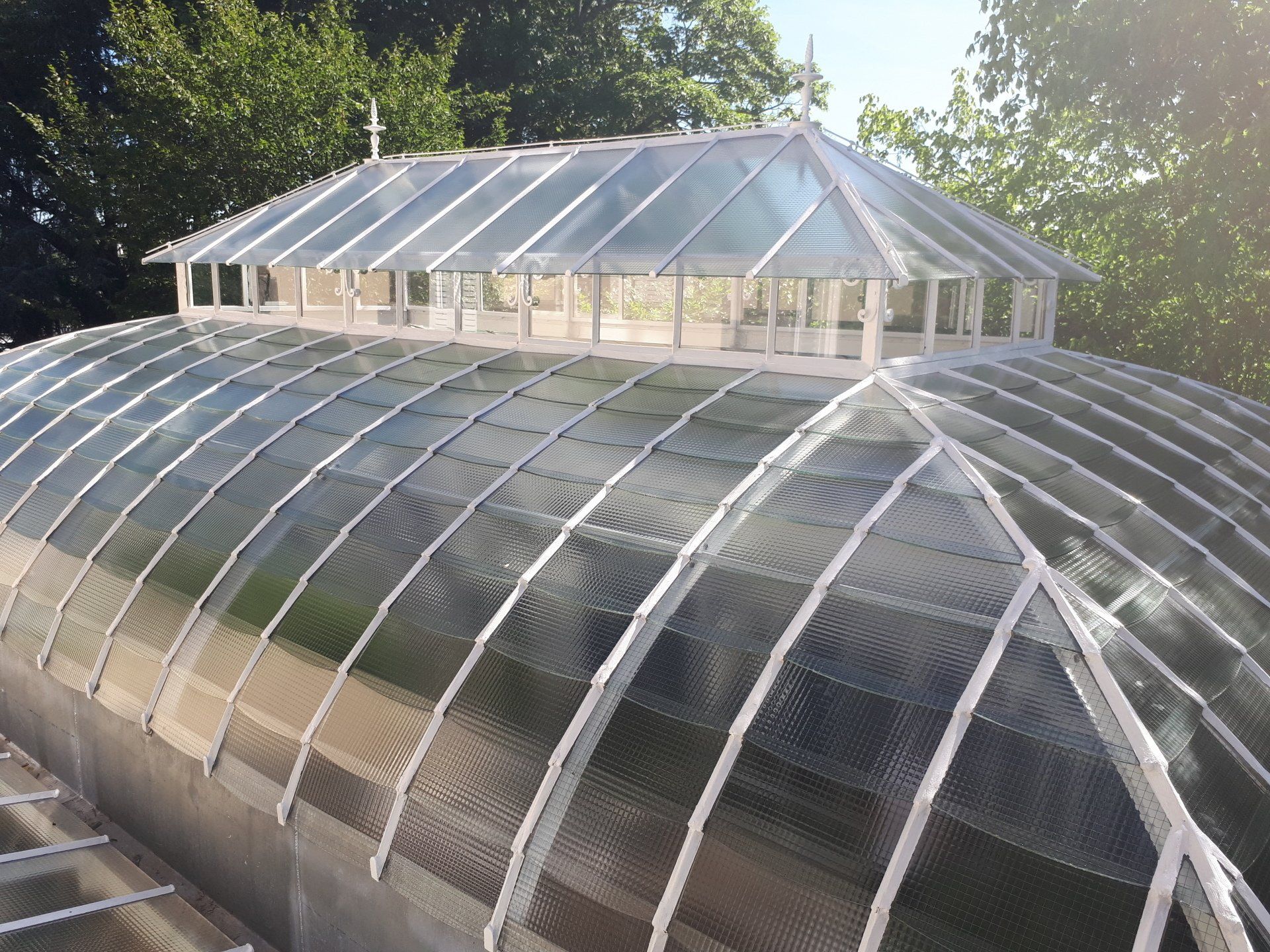
Title of the slide
Écrivez votre légende iciButton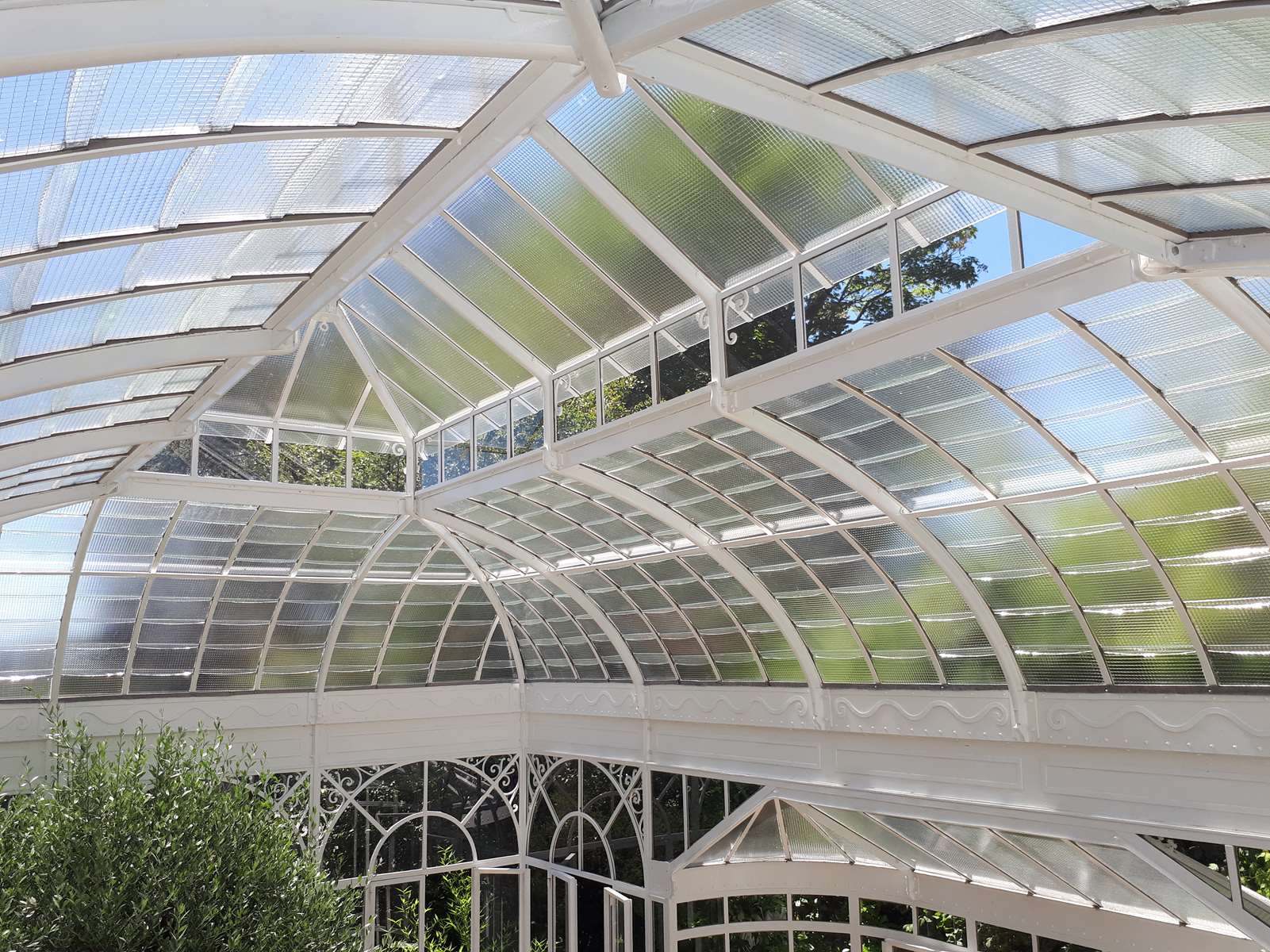
Title of the slide
Écrivez votre légende iciButton
Title of the slide
Écrivez votre légende iciButton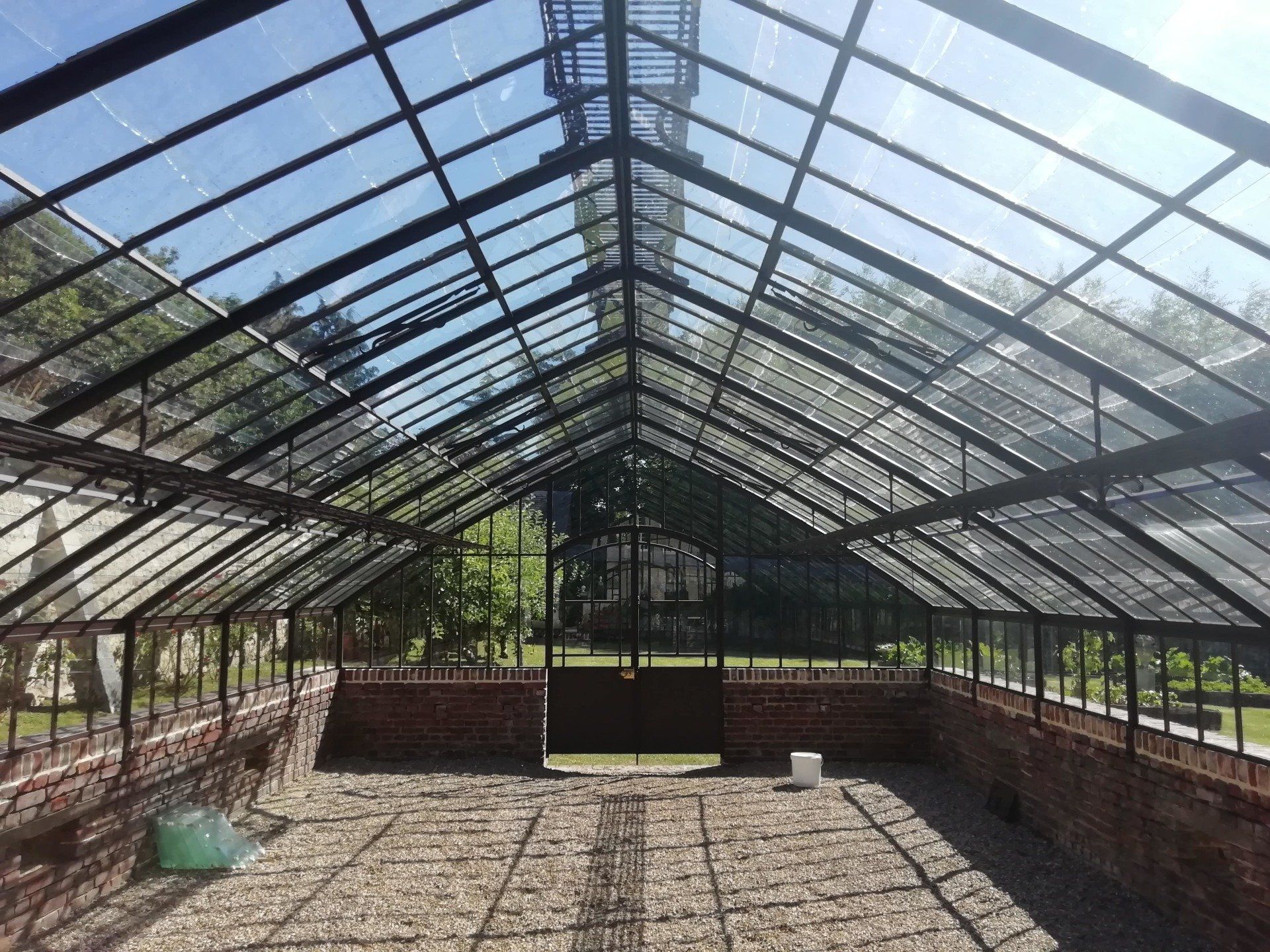
Title of the slide
Écrivez votre légende iciButton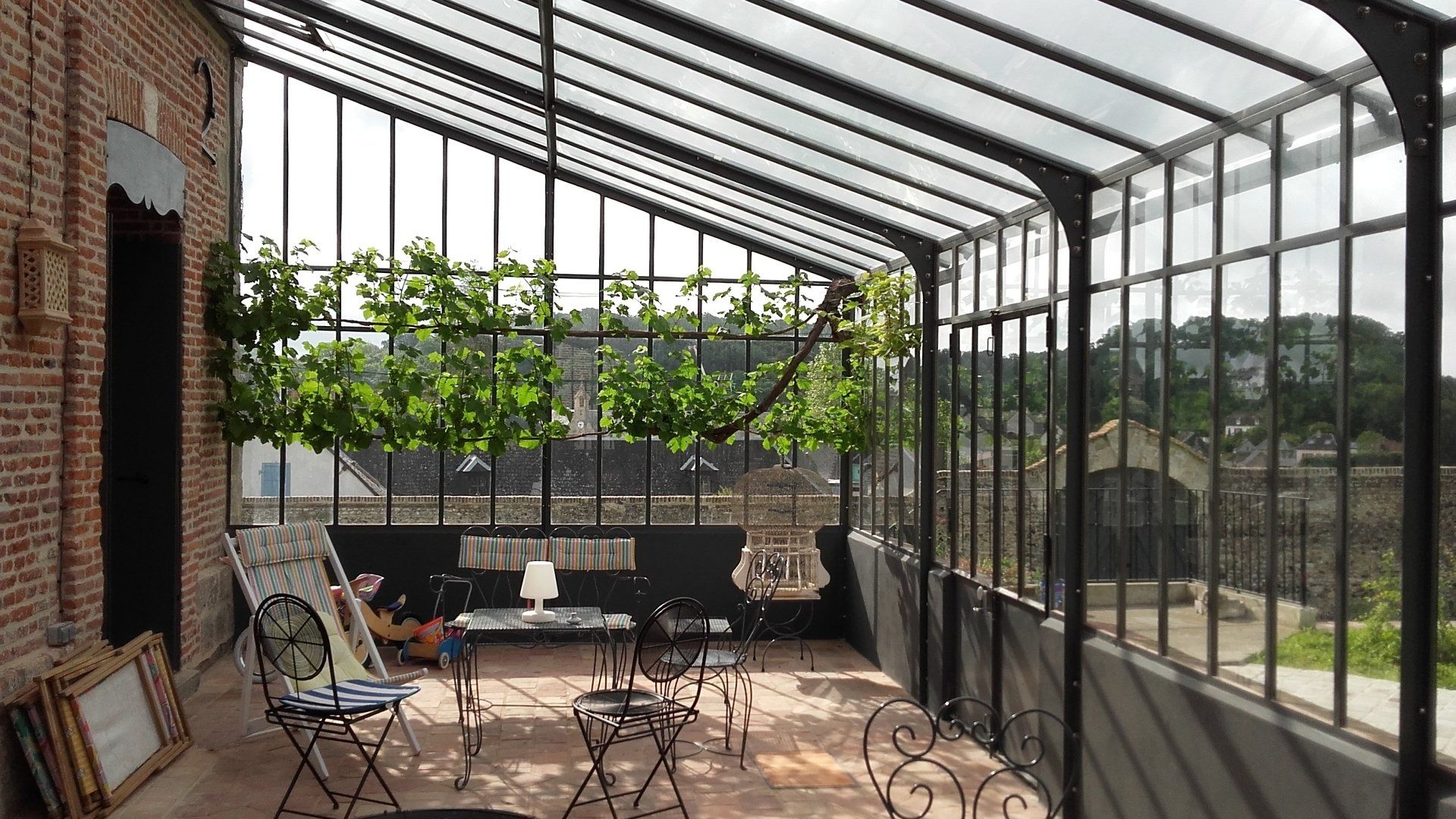
Title of the slide
Écrivez votre légende iciButton
Title of the slide
Écrivez votre légende iciButton
Title of the slide
Écrivez votre légende iciButton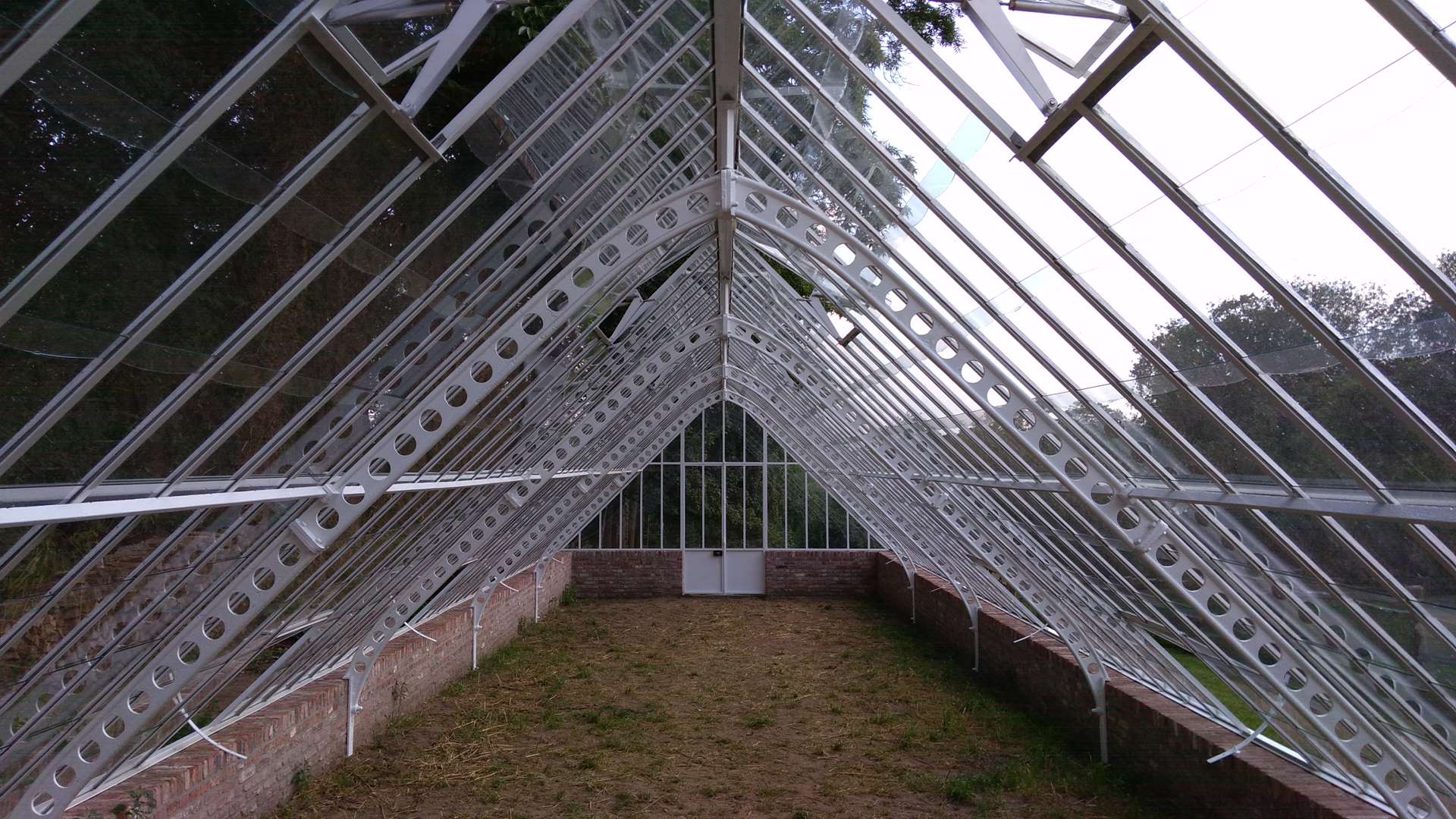
Title of the slide
Écrivez votre légende iciButton
Title of the slide
Écrivez votre légende iciButton
Creation & restoration of old greenhouses and glass roofsIn addition to this, you need to know more about it.
Follow our news by clicking on the button Instagram below
Organic canopyIn addition to this, you need to know more about it.
Childcare center, La Calypso, Dijon, delivery May 2018In addition to this, you need to know more about it.
Dimensions: 8 X 4 X 4 m
Powder coated steel, laminated glass
In addition to this, you need to know more about it.
ERP book
Structural study: Bureau EQC structures
Plant and animal, it is a work in its own right, freed from the constraints of use.In addition to this, you need to know more about it.
It is the link, an echo to the architecture of the building welcoming children. It is the transition between the inside and the outside.
It is made up of triangles, positioned on a steel frame with moving lines.
The structure from its different angles refers to the organic. Its opalescent white glass vents open like an animal, like scales, and accentuate the feeling of a nascent being. Its ends are split, reminiscent of plants.
The entrance is on the narrow side, for an exit through the end of the wider greenhouse, opening onto the garden of the senses.
Young and old are invited to an ontological experience.
Cube greenhouseIn addition to this, you need to know more about it.
-
Interior view, industrial type frame
Button -
Loire Atlantique contemporary winter garden Sloping facade reminiscent of the stained glass windows of the cruise ships
Button -
View from inside the Cube greenhouse
Button -
View of the Jardins Jardin stand at the Tuileries 2017
Button -
Presentation at Jardins Jardin aux Tuileries 2017 Dimensions: 300 X 300 X 300 cm approx. Gold powder coated steel structure Galvanized garden bench Set covered with acrylic or mineral glass
Button
Contemporary destructured canopy
See Maison à Part article in the press section or link below
In addition to this, you need to know more about it.
Guillaume Durost,
20 years of experience in the service of heritage ...In addition to this, you need to know more about it.
In addition to this, you need to know more about it.
> 1977, birth in Dijon of parents who are landscape entrepreneurs
In addition to this, you need to know more about it.
> 1993-1996, training in the art of stained glass at CERFAV in Nancy and with a Master Glassmaker
In addition to this, you need to know more about it.
> 1999, first company of artistic achievements in situ for individuals and communities (stained glass and metal sculpture)
In addition to this, you need to know more about it.
> 2008-2011, restoration of stained glass in a workshop
In addition to this, you need to know more about it.
> 2012, creation of the EURL Durost for the development of public and private spaces through art
In addition to this, you need to know more about it.
It is through human and heritage encounters that Guillaume DUROST discovers the old greenhouses. The architectural and historical richness of these buildings leads him to put his know-how, his experience of glass and metal, at the service of this heritage.
In addition to this, you need to know more about it.
The workshop located in the heart of Limousin offers the creation and renovation of greenhouses, with influence throughout the territory.
Eurl Guillaume Durost
30, rue de BrouillebasIn addition to this, you need to know more about it.
87100 Limoges
Phone : 06 83 58 48 24
For your attachments: guillaumedurost (@) yahoo.fr
























